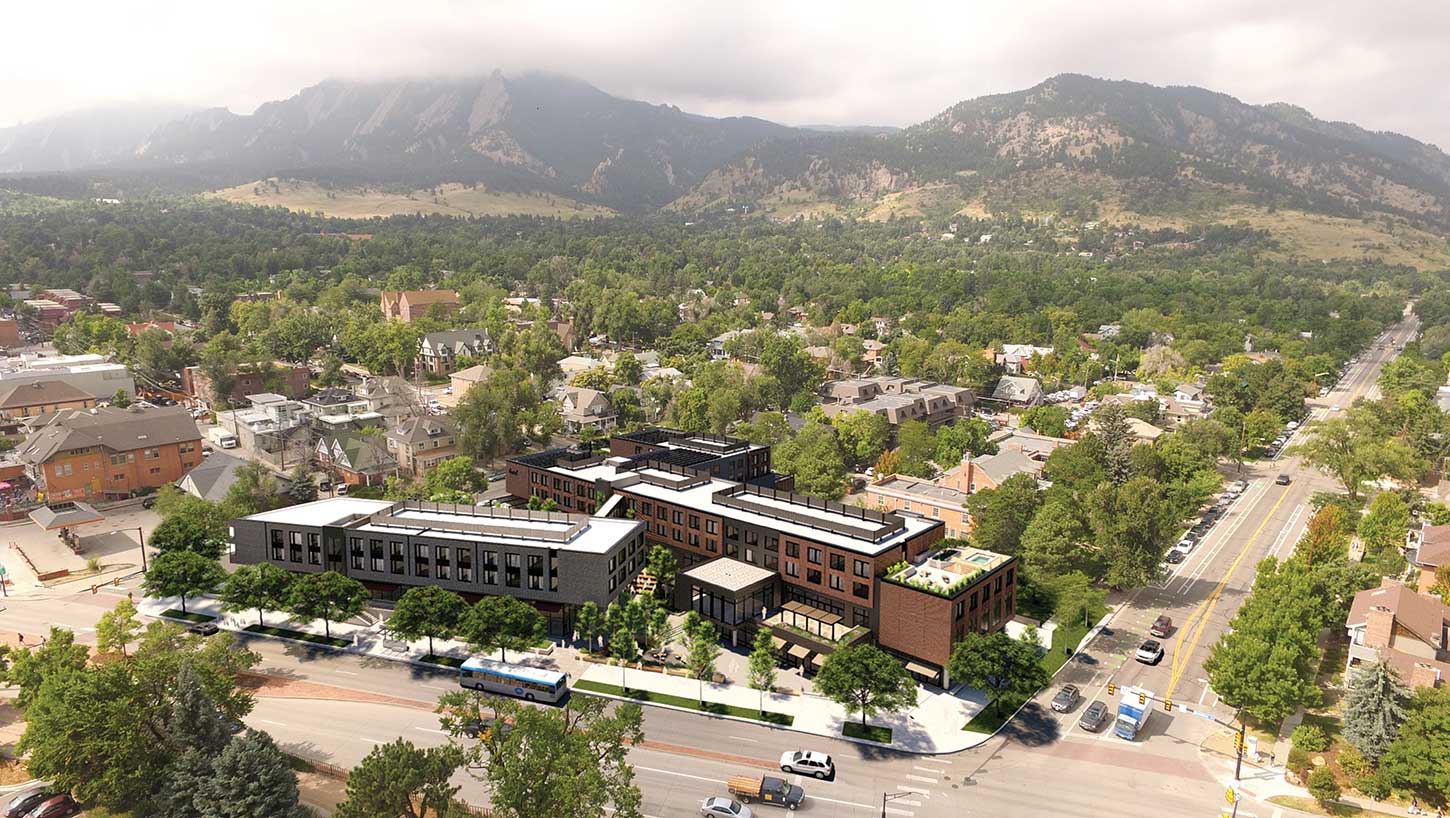
The Hill Hotel is a 189-key hotel on an irreplaceable 1.5-acre site in the heart of the University Hill neighborhood of Boulder, Colorado.
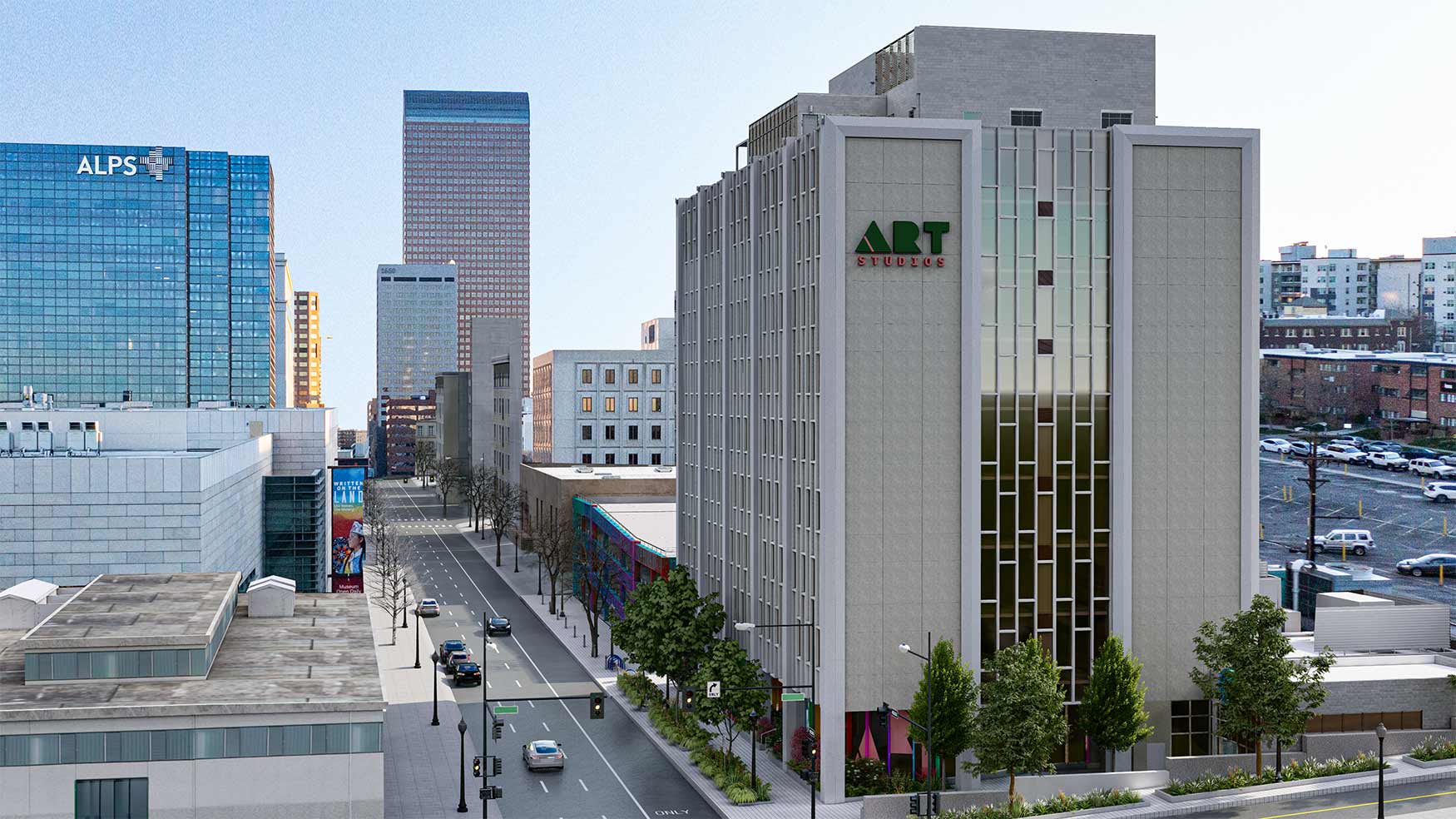
Art Studios at 1200 Lincoln is a two-phased adaptive reuse apartment project with the first phase comprising 192 studio apartments and a planned second multifamily phase.
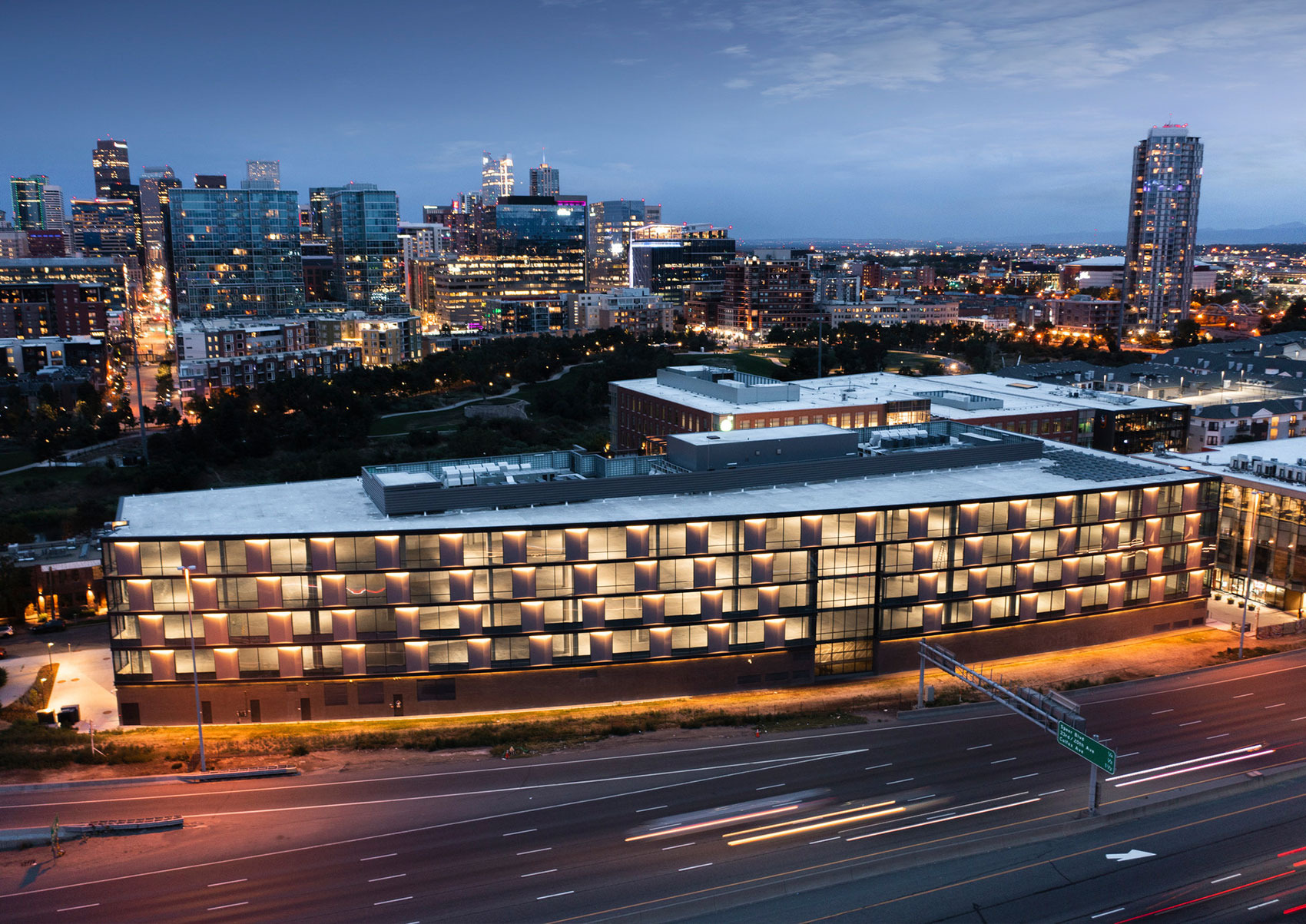
One Platte is a Class A mixed-use office building in the unique and energetic Platte Street district between downtown Denver and the bustling Highlands neighborhood.
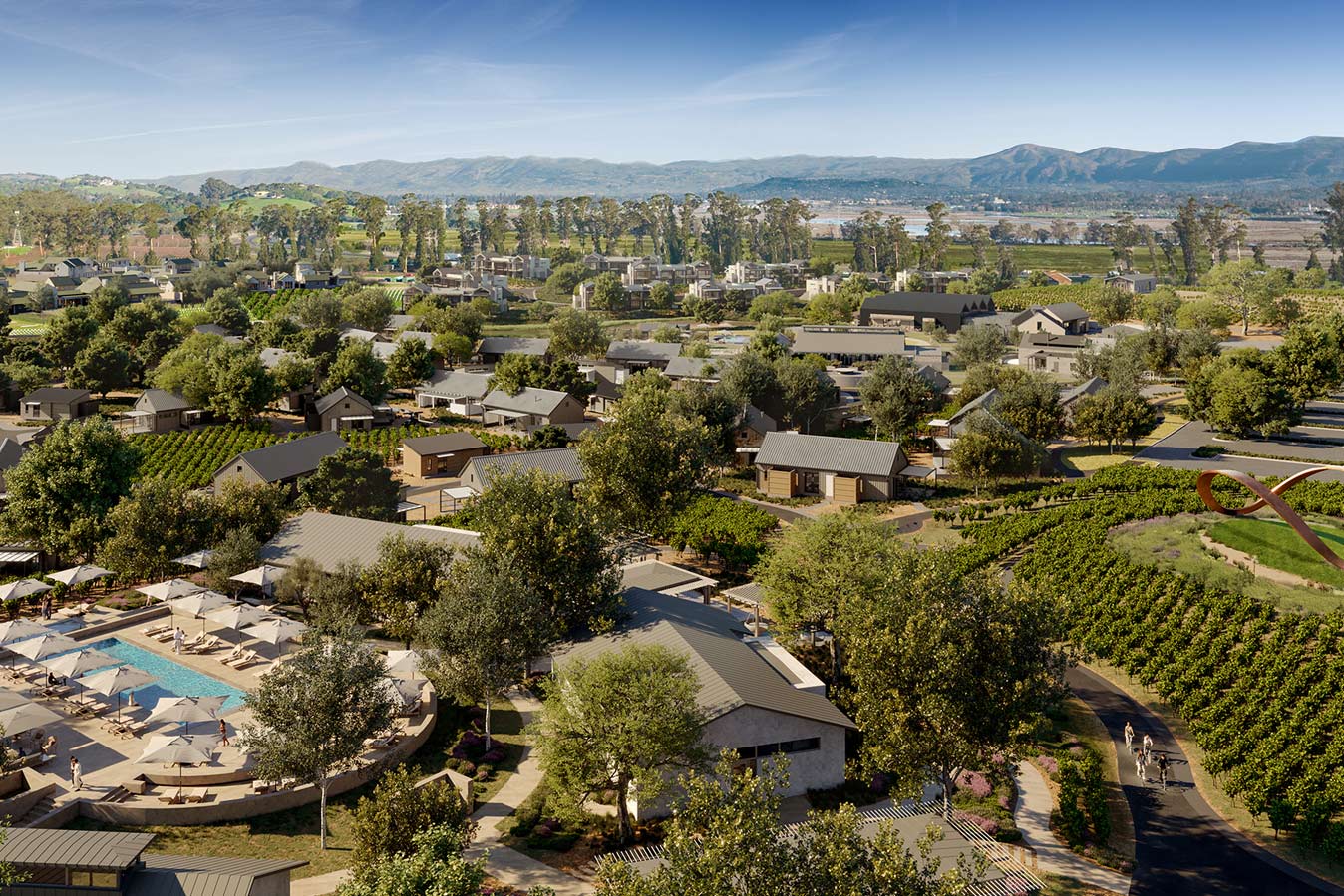
Stanly Ranch is a luxury Resort, Winery and Residential Community nestled in pristine rolling vineyards on the historic 712-acre Stanly Ranch. The 500,000 SF development includes a luxury 135-room Resort & Spa, 70 Vineyard Homes, 40 Villas, and a Winery.
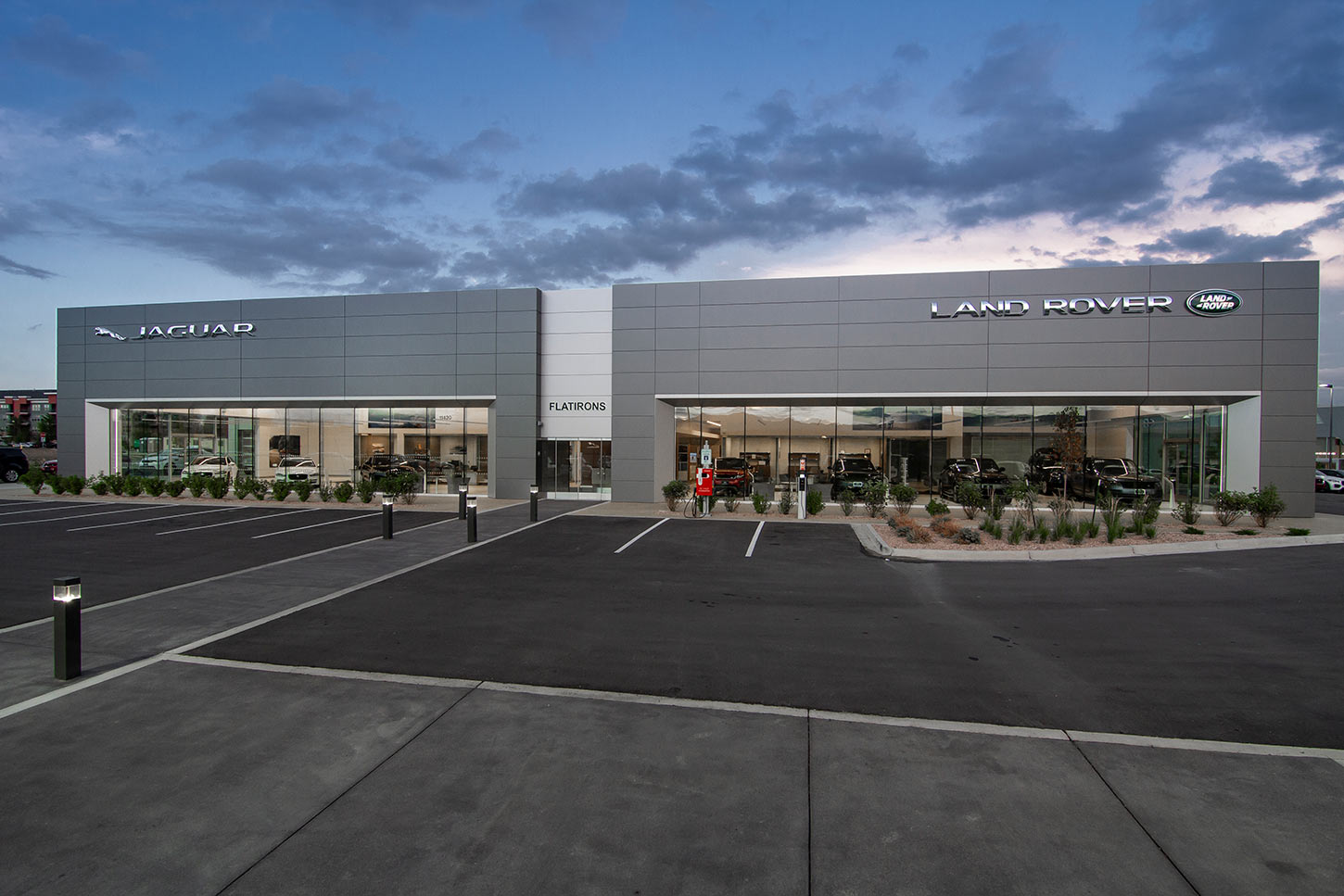
Jaguar/Land Rover continually strives to deliver a consistent premium experience in driving – from the moment you step into our showroom to the moment you drive off in your new Jaguar or Land Rover.
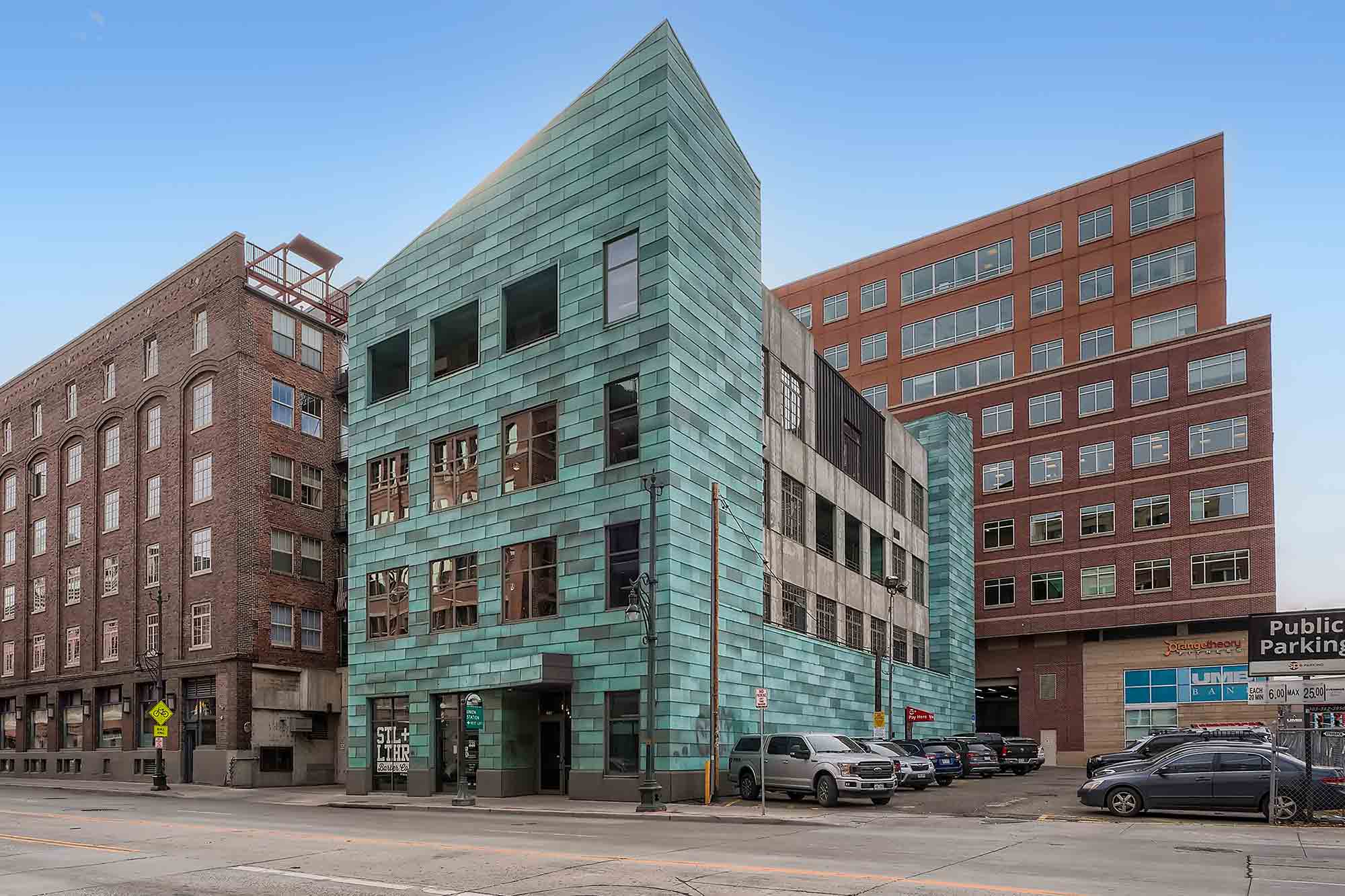
The Steelbridge Annex Building is a four-story office building located at 1480 Wewatta St. in the LoDo neighborhood in downtown Denver, two blocks from Union station.
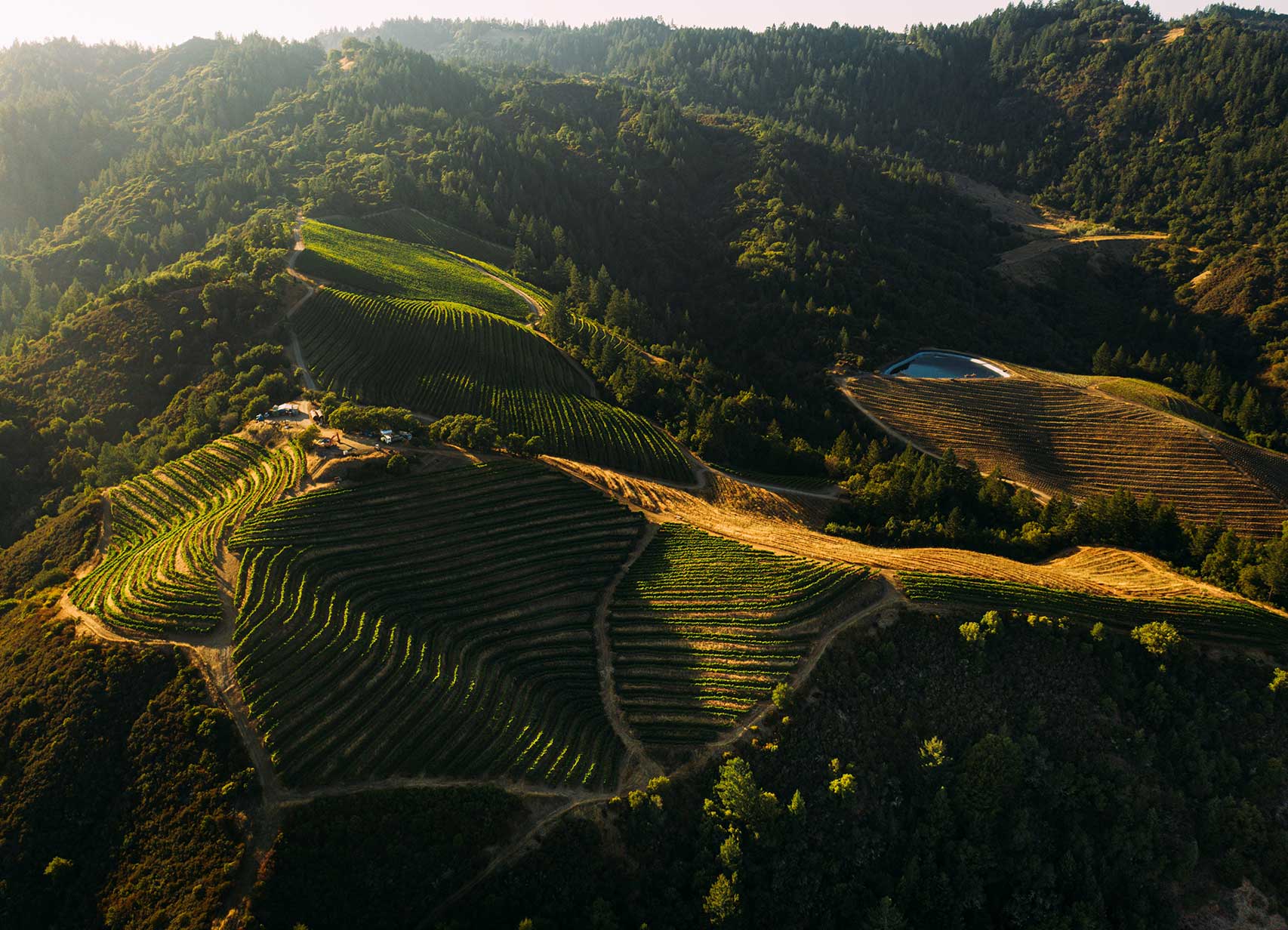
Immortal Estate is the evolution of Hidden Ridge Vineyard, a vineyard that was established in 1990. The vineyard’s unique terroir and acclaimed winemaker produces some of the finest Cabernet Sauvignon in California wine country.
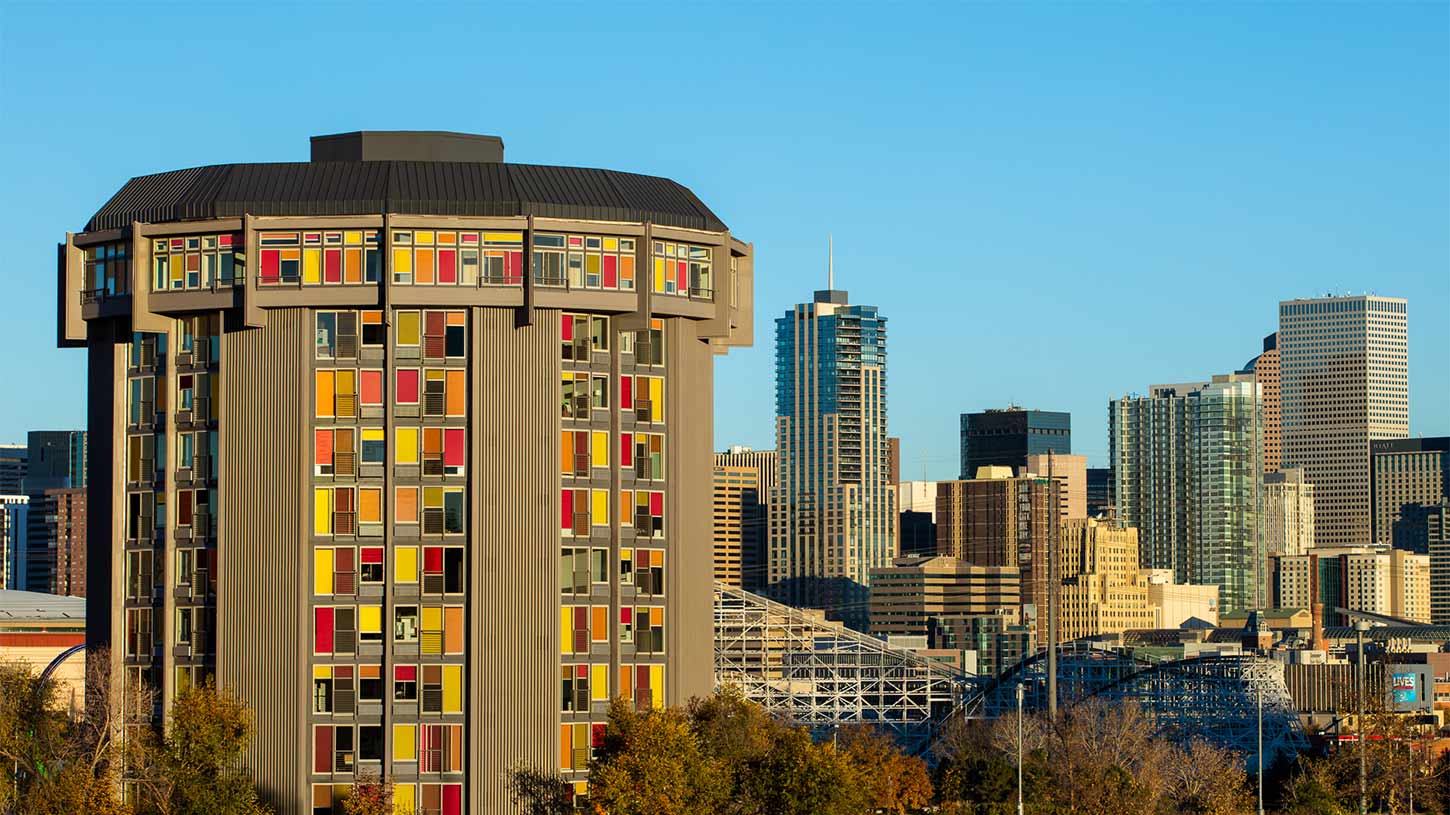
Turntable Studios is a 13-story, 94,000 SF adaptive re-use of the former Hotel VQ located next to Broncos Stadium at Mile High.
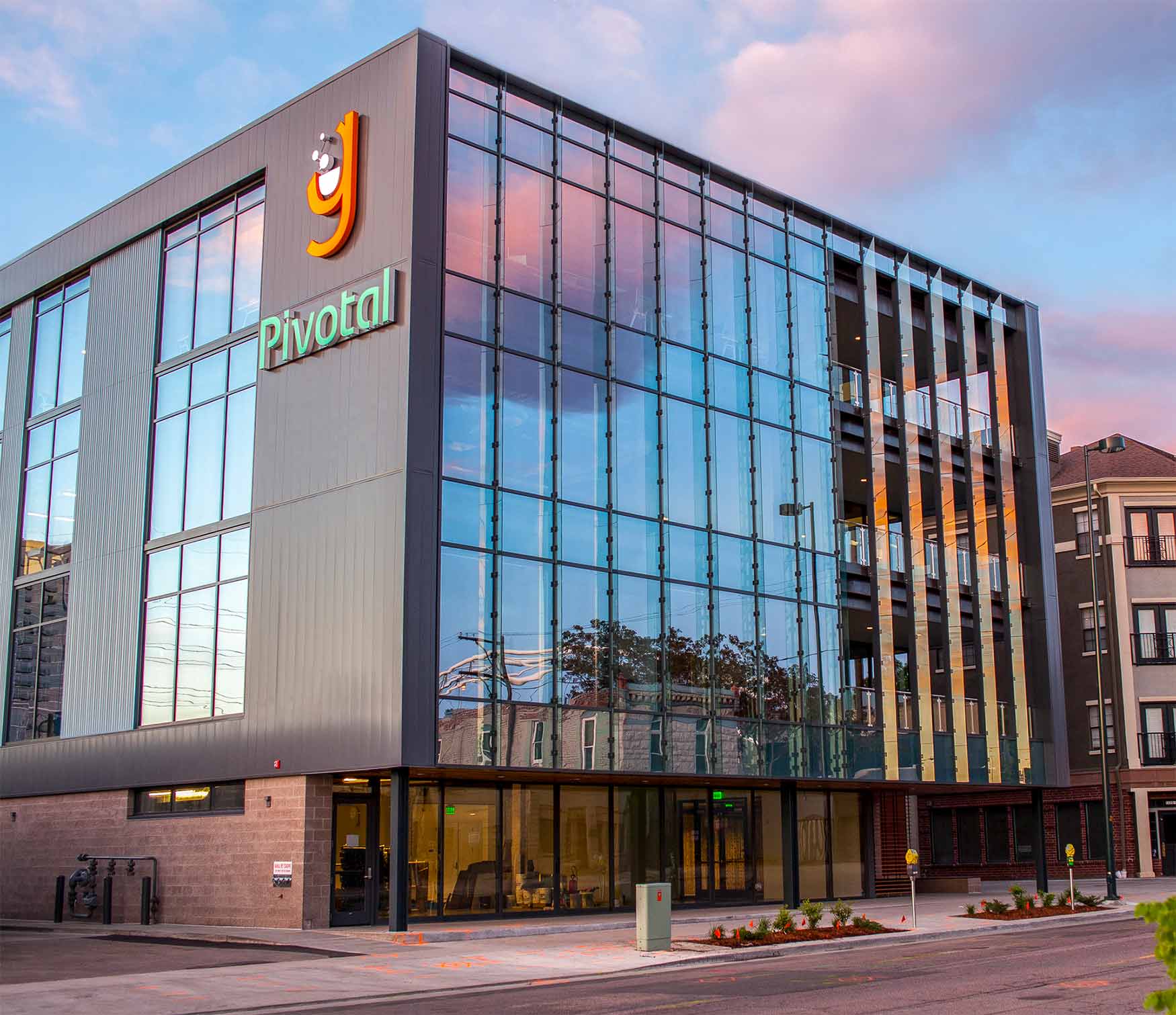
The Nichols Building is a vibrant, four-story, mixed-use building which paved the way for the re-development of Platte Street.
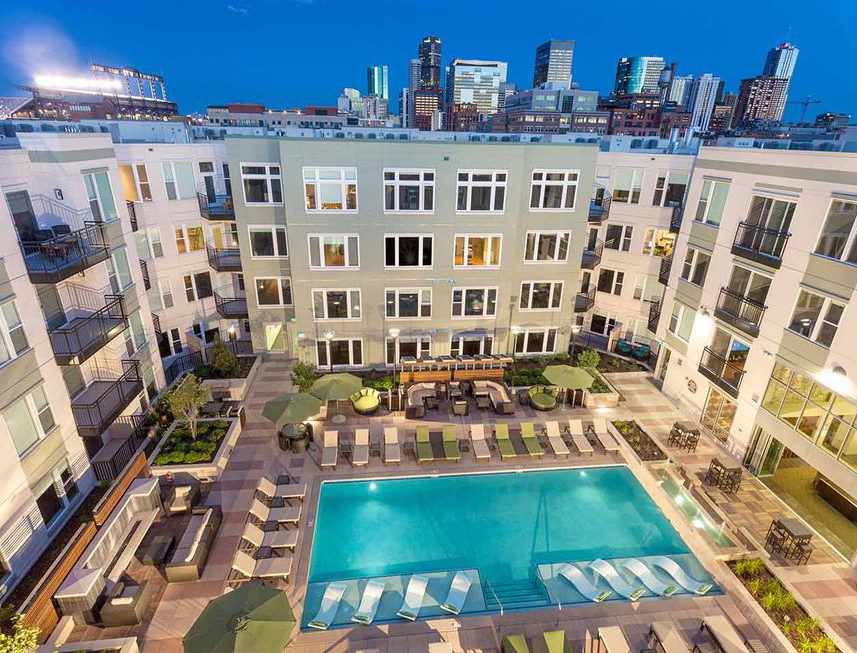
Denver’s long-term goal of bringing a full-service grocery store to downtown was finally realized at the southwest corner of 20th & Chestnut Street in the Central Platte Valley.
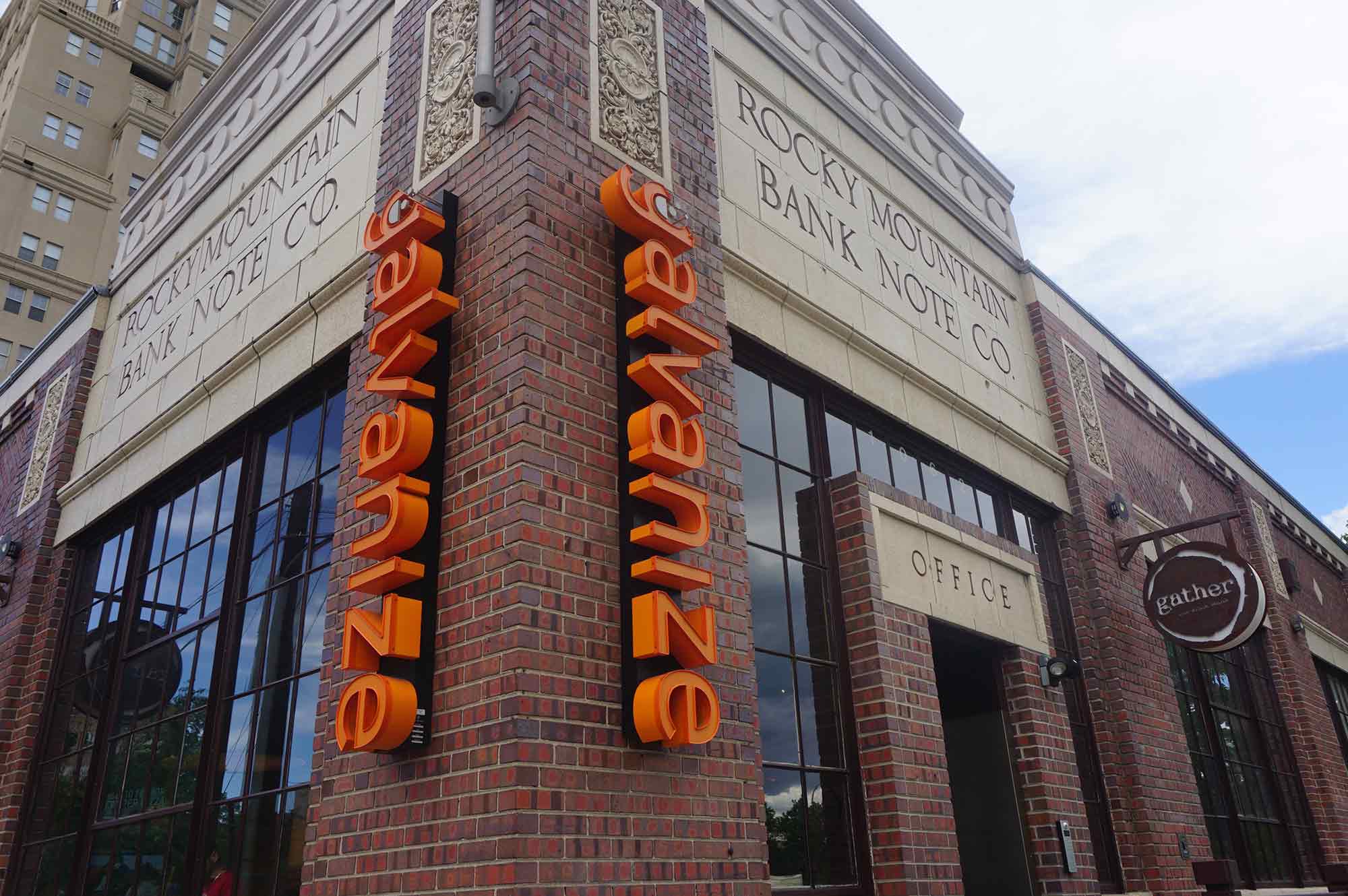
The Nichols Partnership acquired the historic Rocky Mountain Bank Note building with the vision of creating place and building community for entrepreneurs and early-phase tech companies.
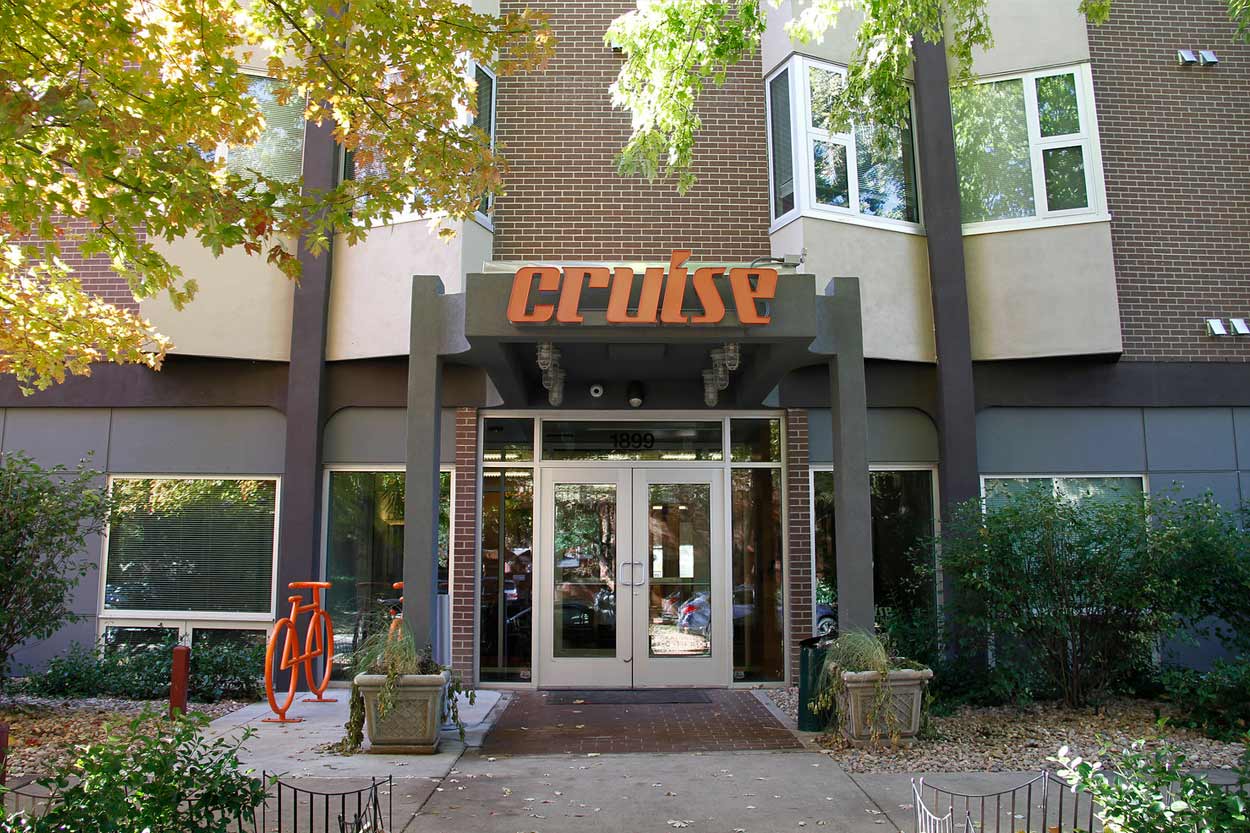
Cruise is located in the fashionable West City Park neighborhood in Denver and evolved from a run-down medical facility to a sleek, modern apartment complex.
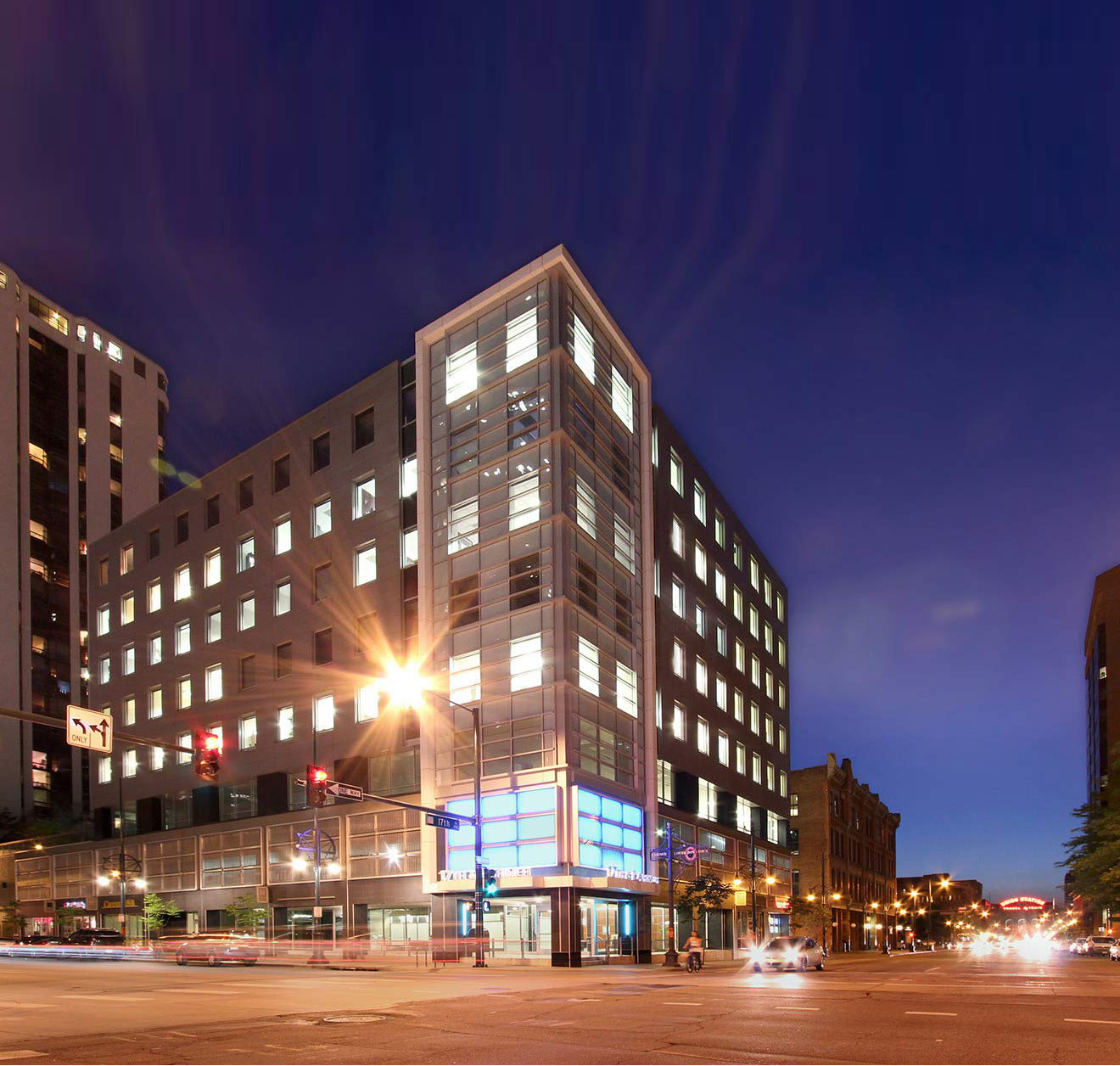
17th & Larimer is an eight-story, 120,000 SF LEED® certified office building located in downtown Denver’s Central Business District.
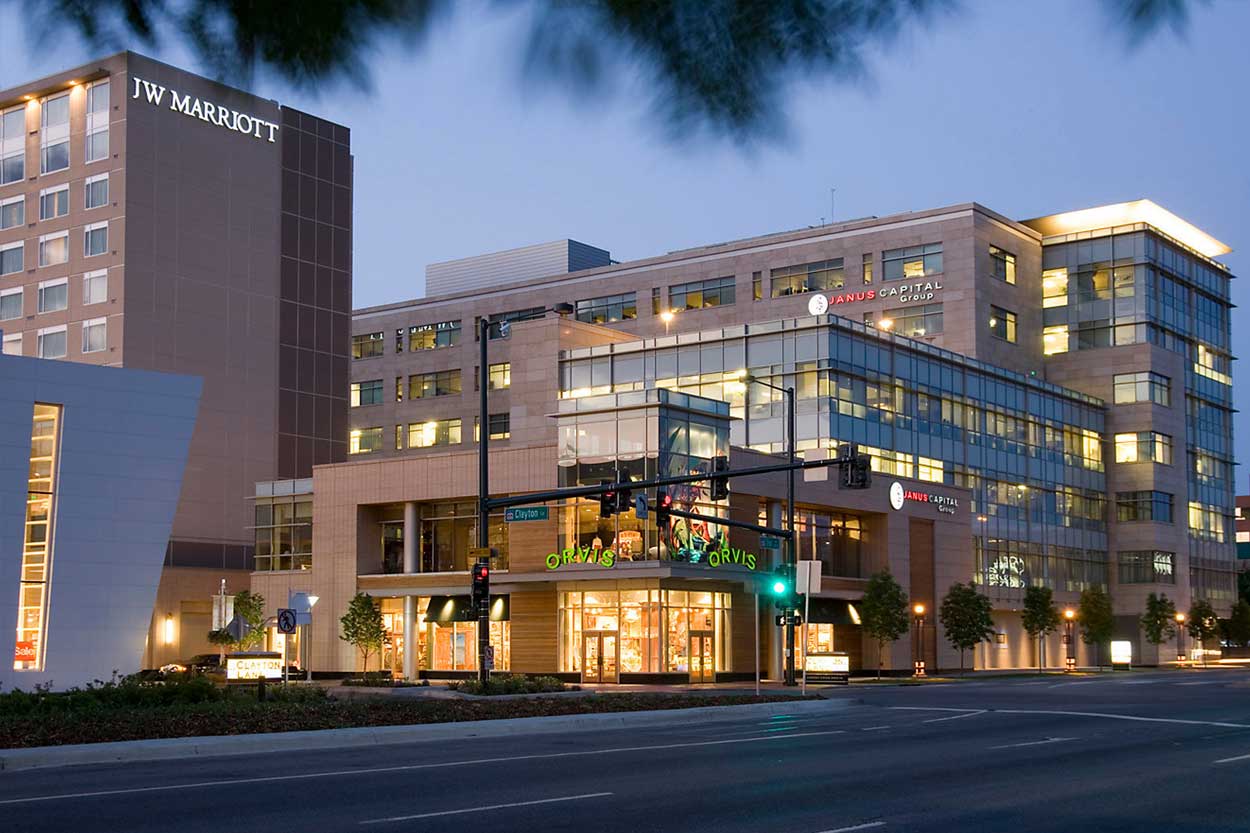
Clayton Lane is Denver’s premier mixed-use development. Emerging over four years from a 9.5-acre infill site, Clayton Lane transformed a 650-car parking lot into a dynamic and vibrant mixed-use district.
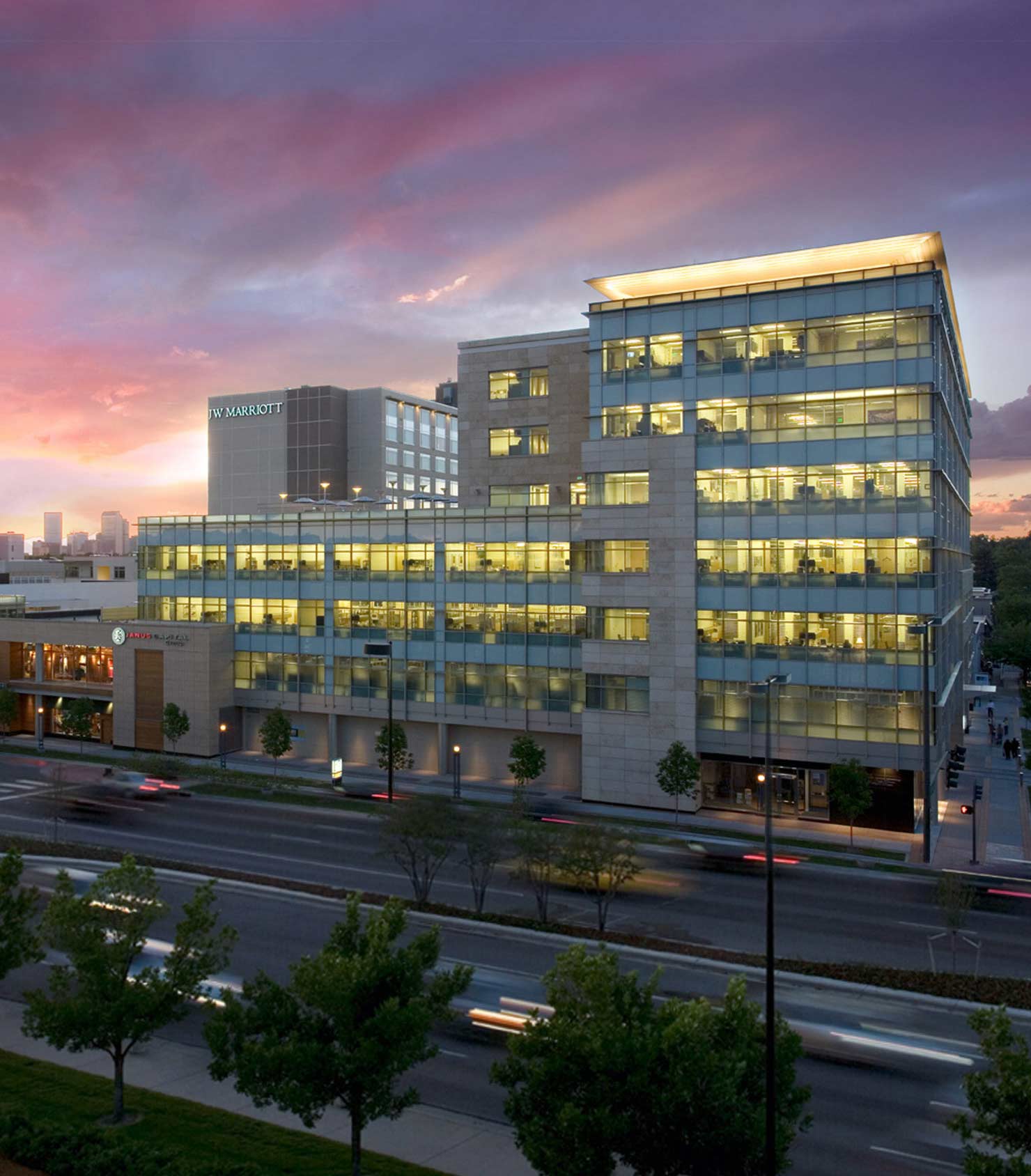
Home to the world headquarter offices of Janus Capital Group, this Class AA, 160,000 SF building established the Cherry Creek submarket as a premier corporate address.
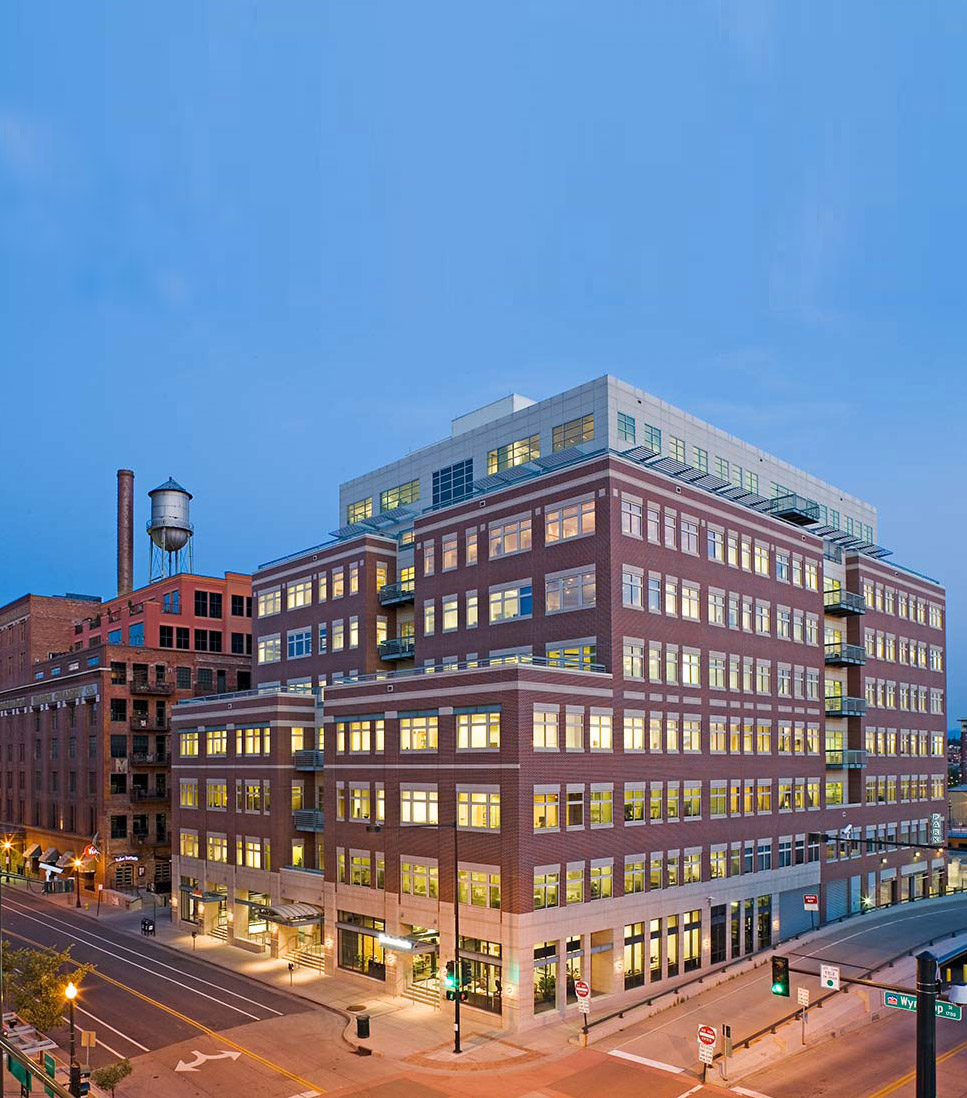
1899 Wynkoop is a nine-story office building offering an impressive mix of materials including brick, stone, metal, and glass. The style of the building complements the surrounding LoDo historic district buildings while providing a unique contemporary look and feel.
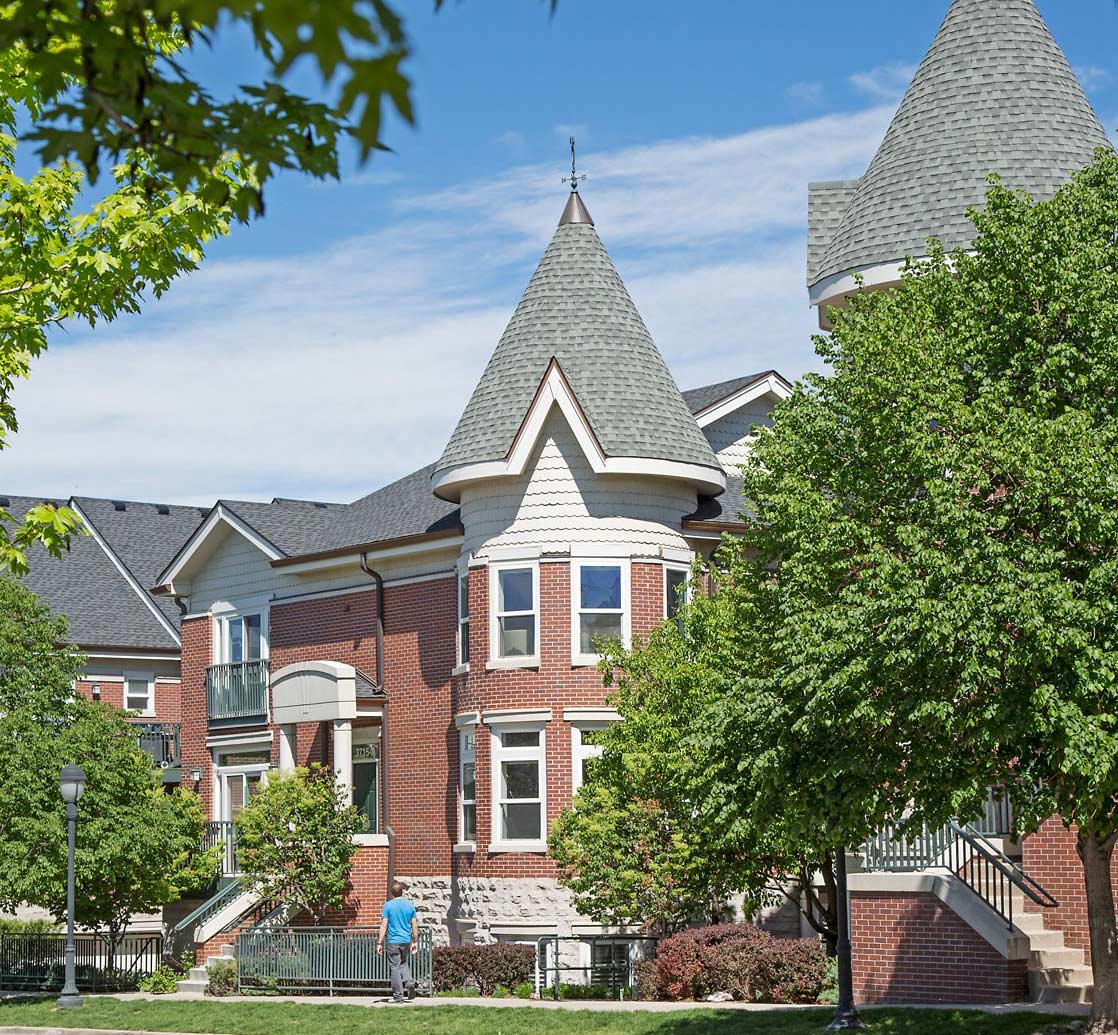
Master planning, rezoning, design and documentation were provided for this full block development of 96-unit townhomes and stacked townhomes in the East Cherry Creek Neighborhood.